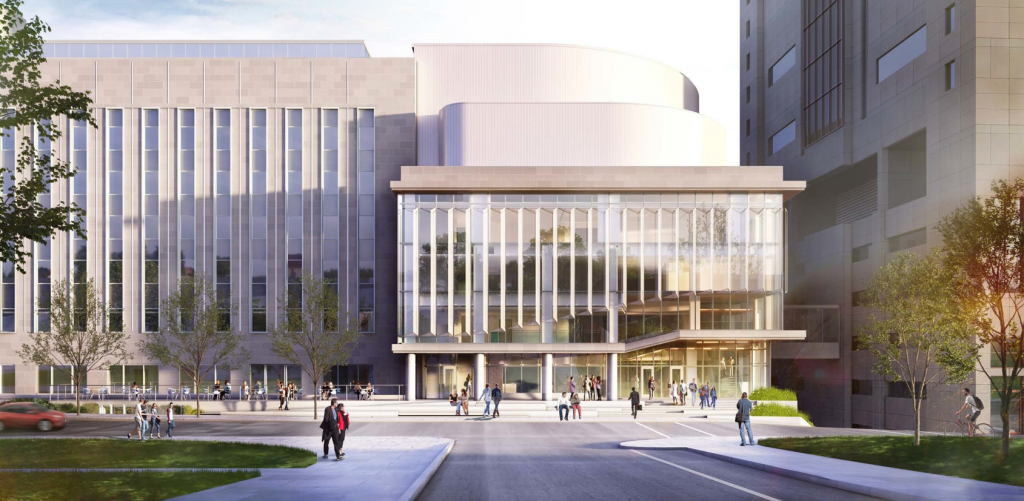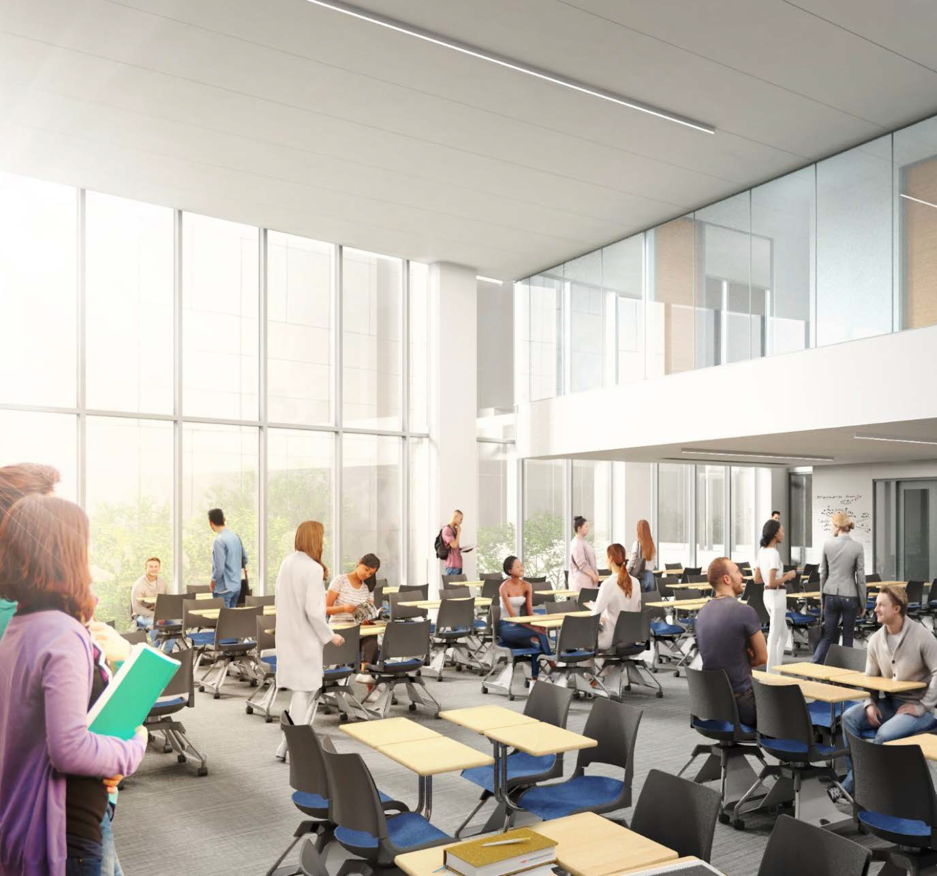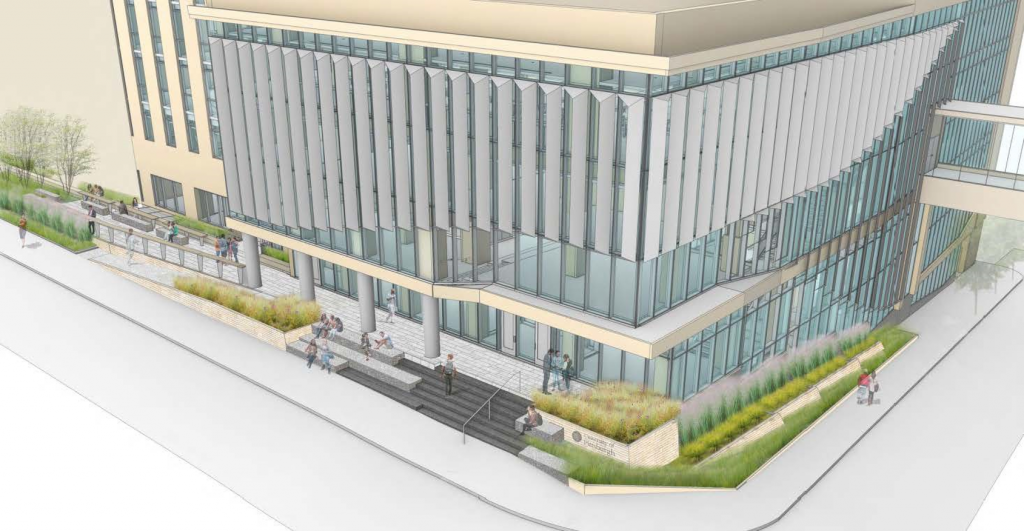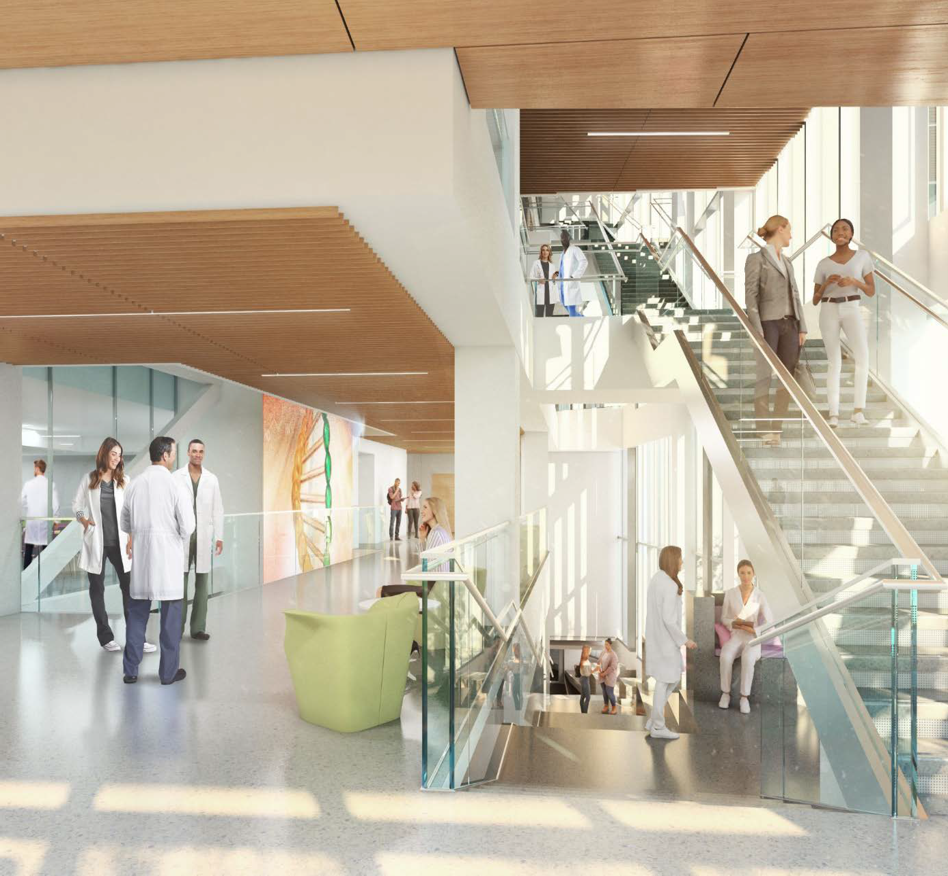Allen Magee Scaife Hall Addition & Renovation (Pursuing LEED Certification)
Alan Magee Scaife Hall is the home of the University of Pittsburgh’s School of Medicine, offering classrooms, lecture halls, laboratories, and the medical library. The addition project added a 7 floor west wing, including contemporary learning space, along with a renovated Falk Library of the Health Sciences with an entrance on Lothrop Street, making it more convenient for all Health Sciences students. Once open, Alan Magee Scaife Hall will include a terrace café on Terrace Street.
The 146,379 square foot addition and 200,000 renovation projects are pursuing LEED certification.
Green Building Highlights
- Where possible, the project salvaged and reused existing wood trim and travertine.
- The space includes ample natural light, reducing the need for more electricity consumption.
- The building’s envelope is very efficient, offering an R-38 roof, and R-25 walls; it was designed for an air leakage rate of 0.25 cfm (cubic feet per minute).
- Efficient energy and water performance systems, including high-efficiency HVAC, plumbing, and electricity upgrades.
- A heat wheel and Konvekta air handling units improve energy efficiency and heat recovery.
- A chilled beam system distributes air efficiently while conserving energy.
- A demand control ventilation system helps improve indoor air quality and reduce energy consumption.
- Commissioning helped ensure energy systems, the building envelope, and overall high performance.
- LED lights are installed throughout, using less energy over their long lifetimes.
- A new cascading stormwater management feature planted with native species was added along Lothrop Street.
- The addition is solar ready, with panels expected in 2024..
Architect: Payette
Contractor: PJ Dick




Read more about the project:
- Pitt Facilities Allen Magee Scaife Hall webpage
- The Past and Future of Scaife Hall: Bringing Scaife Hall into the Future with the Help of History (Payette)
- Read more about this project in PittMed