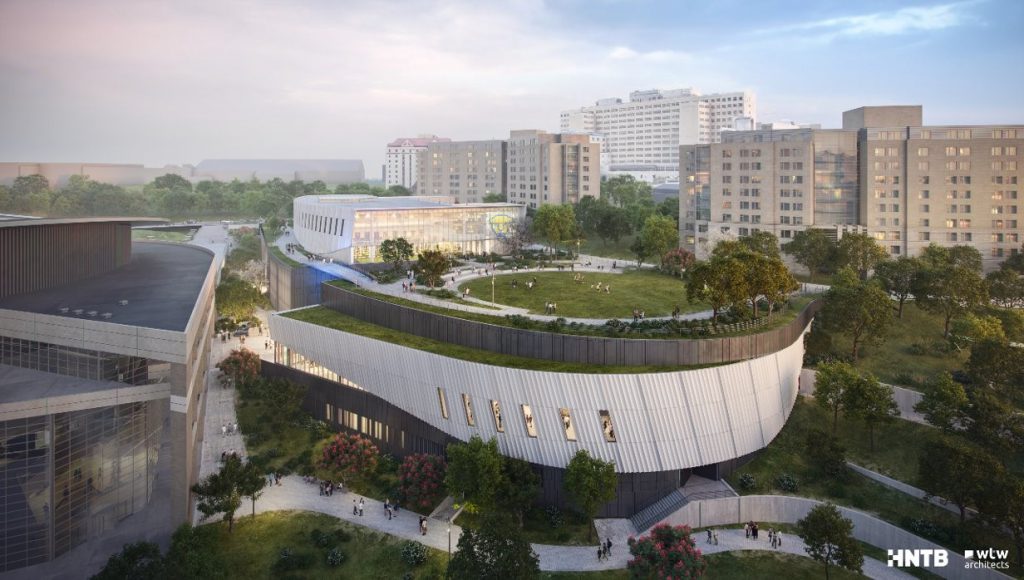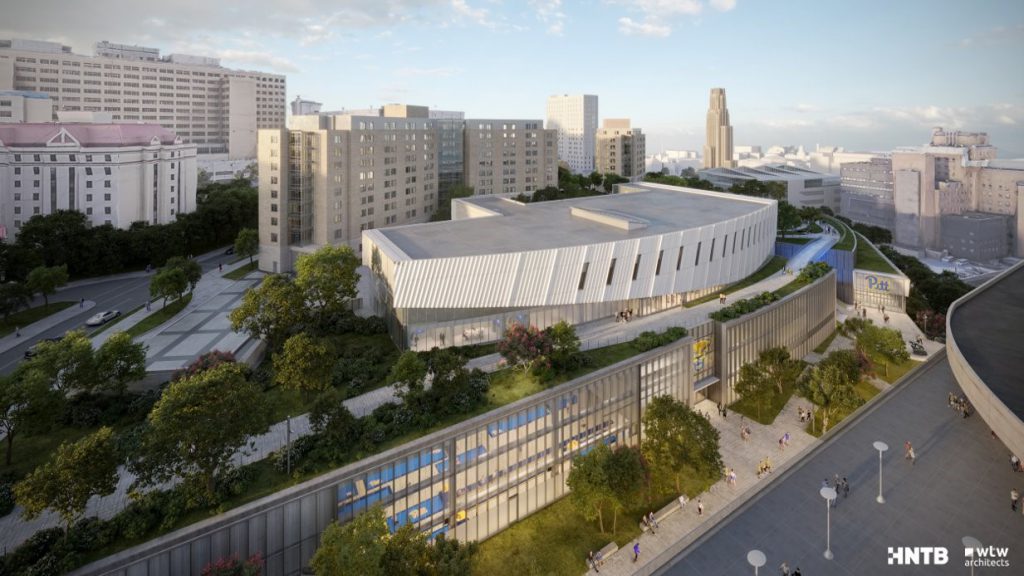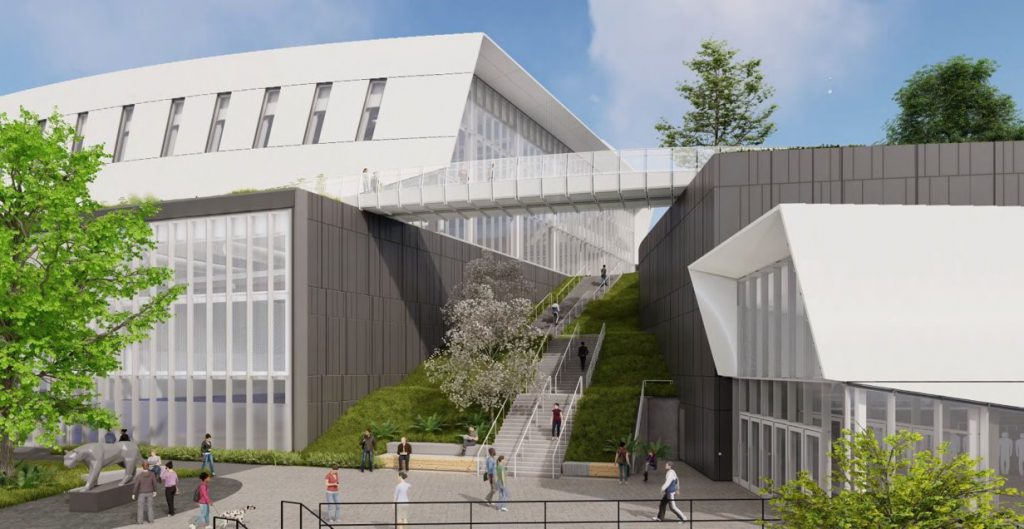Arena Sports Performance Center (Pursuing LEED Certification)
The Arena & Sports Performance Center will be the new home for Pitt volleyball, gymnastics, and wrestling. It will also provide a functional and modern training area, including cutting edge equipment and space for strength and conditioning instruction to support the University’s student athletes.
The 240,000 square foot new building is pursuing LEED certification at the Gold level or better.
Green Building Highlights
- Accessibility to and through hillside, including a Provide a physical connection between Upper and Lower campus
- Access to quality transit and Pitt shuttle routes
- Nearly 50 bicycle parking spaces
- Urban heat island reduction strategies, including a white roof.
- Amazing indoor and rooftop views.

- Green Roof
- 63,543 square feet of green roof, which will help capture stormwater and reduce the building’s heat island effect.
- 18,337 square feet of the green roof will be a new outdoor activity area for students and adjacent student pathways flush with the building will greatly improve accessibility to Panther and Irvis Halls.
- For plantings, , the green roof will feature native canopy and understory trees alongside perennial shrubs of varying sizes; soil depth will vary from 3 to 36 inches.
- Water & Rainwater
- The ASPC will be a key node in a campus-wide rainwater reuse network, through which the University will capture and reuse treated rainwater for processes in Pitt’s central chilled water plants.
- Rainwater capture via 2 on-site, underground cisterns tied into campus-wide rainwater reuse network.
- 65 new trees planned.
- Due to use of low flow water fixtures, project is on track to meet its Pittsburgh 2030 District water use intensity goals.
- Energy Systems
- Energy efficient design including aspiring towards Pittsburgh 2030 District energy use intensity goals.
- Energy modeling used to validate building systems, which will include:
- Efficient lighting, controls, and equipment
- Air-side energy recovery
- Building shading system
- Shading systems planned to manage extensive natural daylighting effectively, reducing indoor heat gain and increasing occupant comfort.
- 336 kW solar photovoltaic roof array planned, which will contribute more than 10% of the building’s anticipated annual electricity use.
- During construction, the following is planned:
- Construction & demolition materials diverted from landfill.
- Materials with high recycled content specified.
- ~20% of materials within 100 miles anticipated.
- Sustainable materials used in construction, including products with environmental product and health product declarations.
- Post-construction, the following is anticipated:
- Building-wide recycling and compostable collection.
- Enhanced indoor air quality strategies and specification of low-emitting materials will ensure healthy indoor environment for building occupants.
- Acoustic baffles in training areas will control noise.
- Indoor and/or outdoor art, as determined by the art committee.


Architect & Structural Engineer: HNTB Corporation & WTW Architects
Civil & Geotechnical Engineer: Gateway Engineers
Mechanical Engineers: Henderson Engineers & Tower Engineering
Landscape Architect: Land Collective
Contractor: Gilbane & Massaro Construction
LEED Consultant: evolve environment::architecture

Read more about the project:
- Pitt Facilities Arena & Sports Performance Center webpage