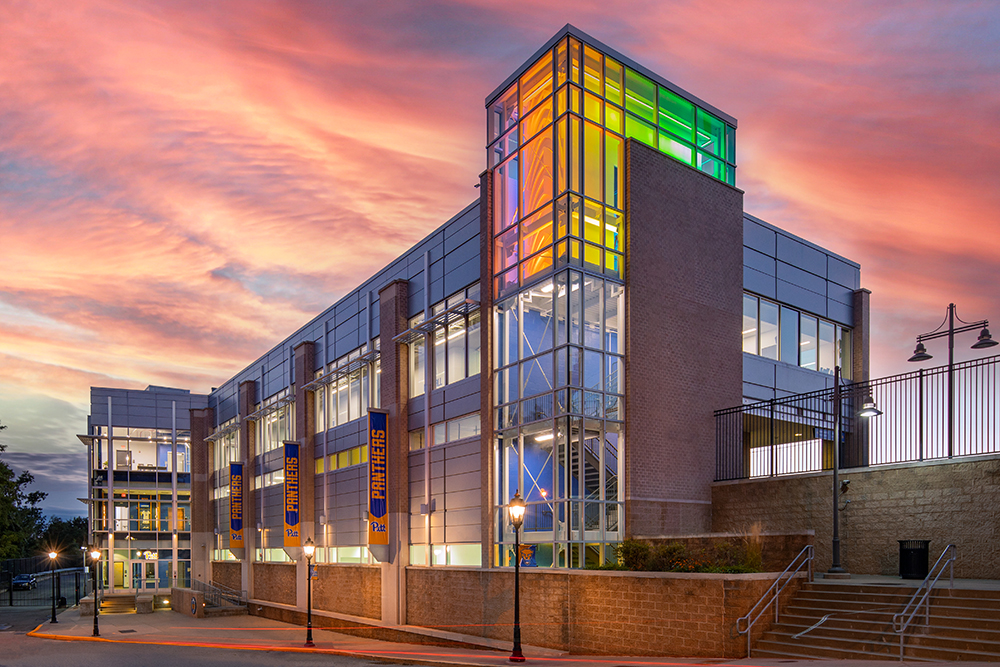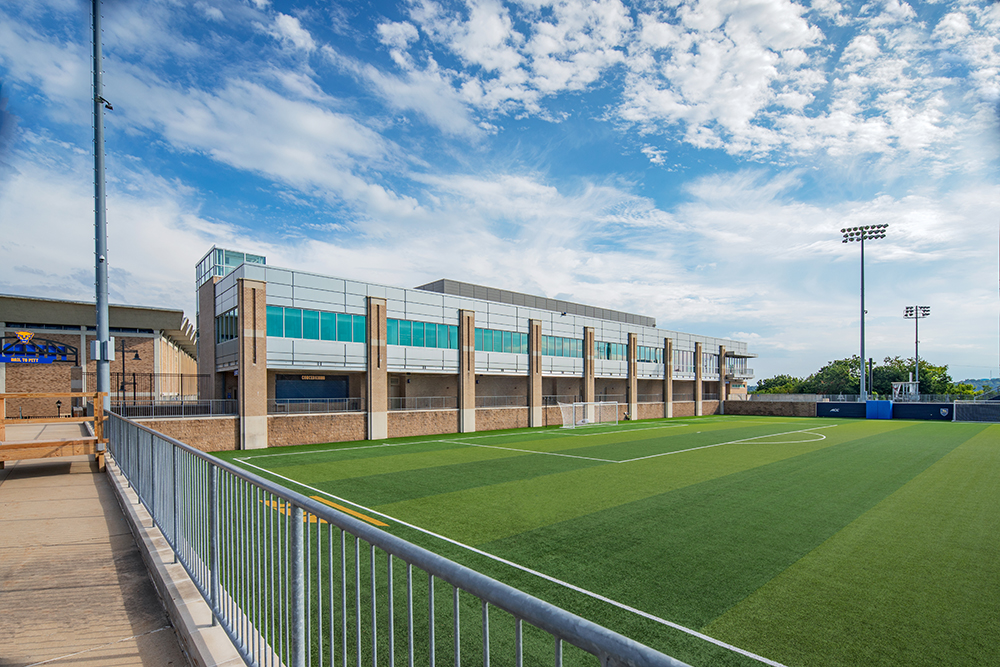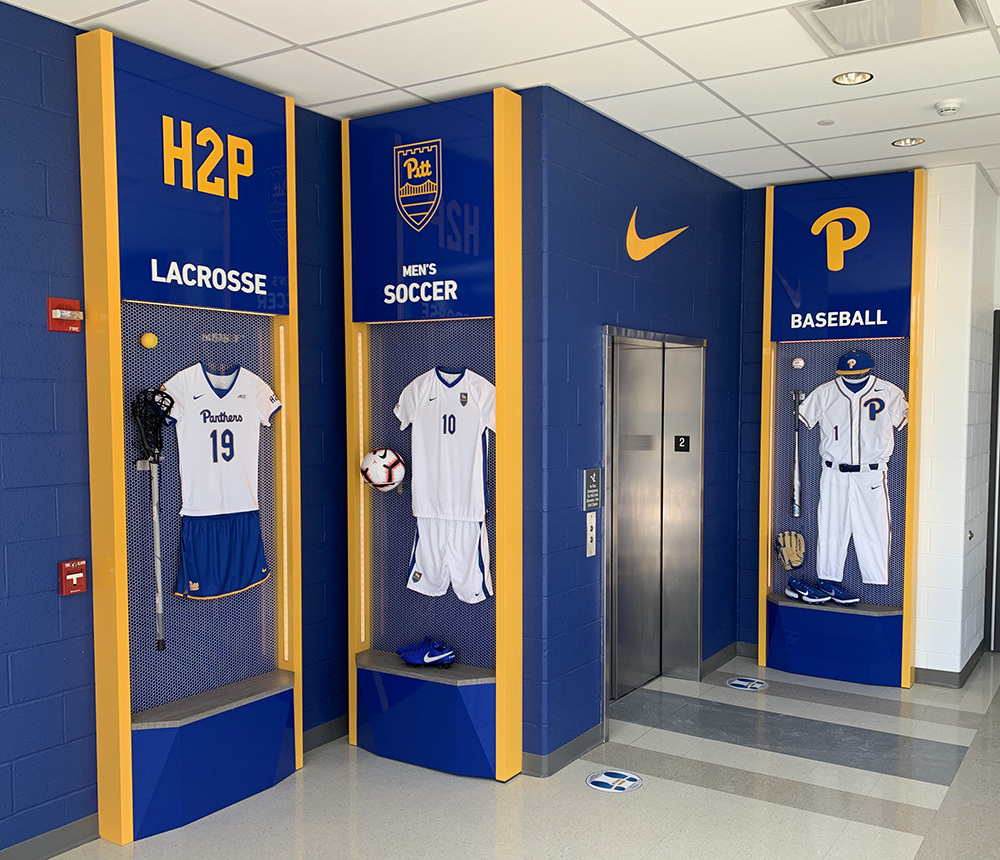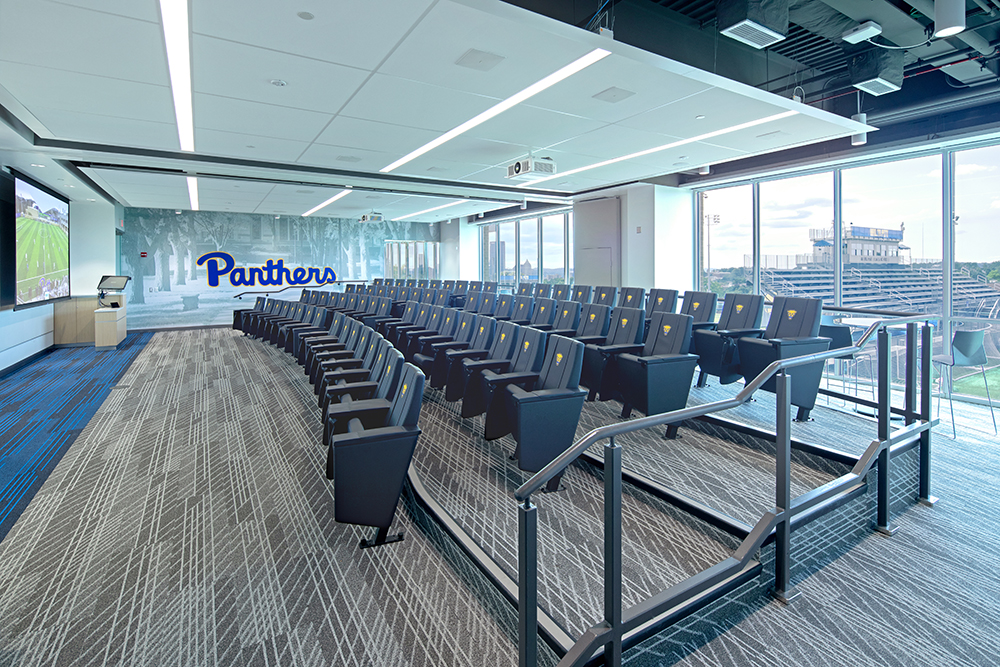Peterson Sports Complex Addition & Renovation (Pursuing LEED Certification)
The Peterson Sports Complex addition addition includes new lacrosse and auxiliary locker rooms, public restrooms, and storage space on the first floor; the second-floor addition encompasses new locker rooms for coaches and officials.
Completed in November 2020, the addition also expanded and renovated existing equipment and training areas. A new 15,500 square foot third-floor was added to the building, creating meeting rooms and 5 office suites for the baseball, softball, lacrosse, and men’s and women’s soccer teams.
The 26,521 square foot addition is pursuing LEED certification at the Silver level or better.
Green Building Highlights
- Existing building expanded, keeping embodied carbon in place.
- 86% of construction and demolition materials diverted from landfill.
- LED lights last longer and use less energy.
- Urban heat island reduction strategies, including a white roof.
- Building designed to be ready for rooftop solar panels.
- Building landscape has no irrigation requirements.

- Water usage predicted to be 35.6% lower than a typical building, due to use of low flow water; low flow shower fixtures were field tested with Athletics before project inclusion.
- Low-emitting materials used in construction, supporting indoor health.
- Enhanced indoor air quality strategies ensure healthy indoor environment for building occupants.
- Sustainable were materials used in construction, including 23 products with environmental product declarations and 22 products with health product declarations.
- Convenient access to nearby public transit.


Architect: DLA+
Mechanical Engineer: HF Lenz
Contractor: PJ Dick
Commissioning Agent: Foreman
LEED Consultant: Energy & Environmental Solutions


Read more about the project:
- Pitt Unveils PSC Renovation (March 2021)
- DLA+ PSC Case Study